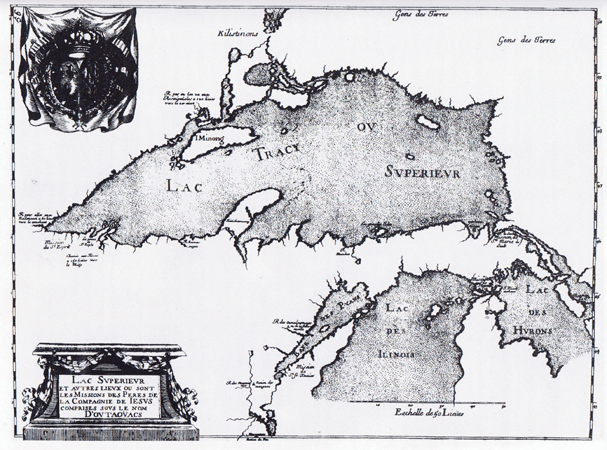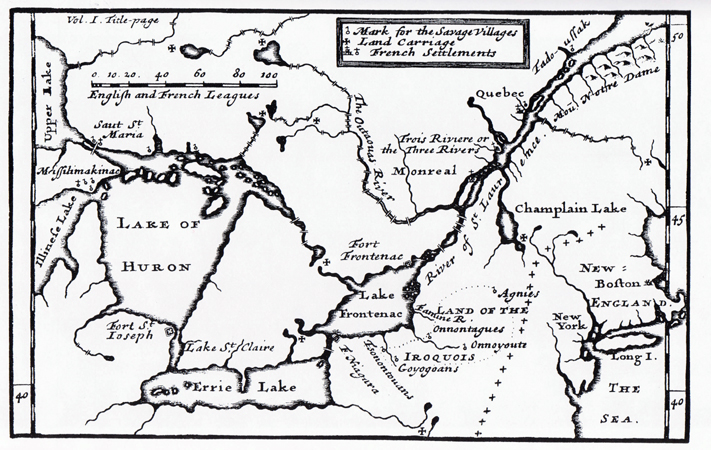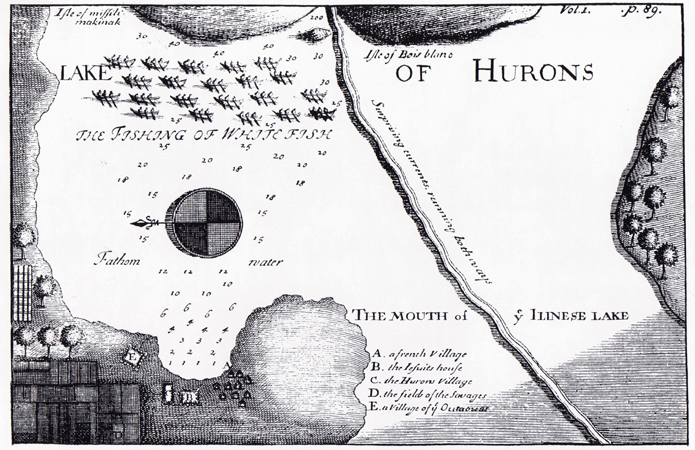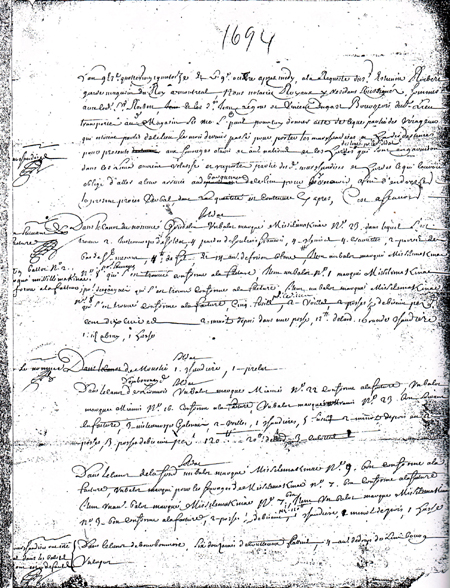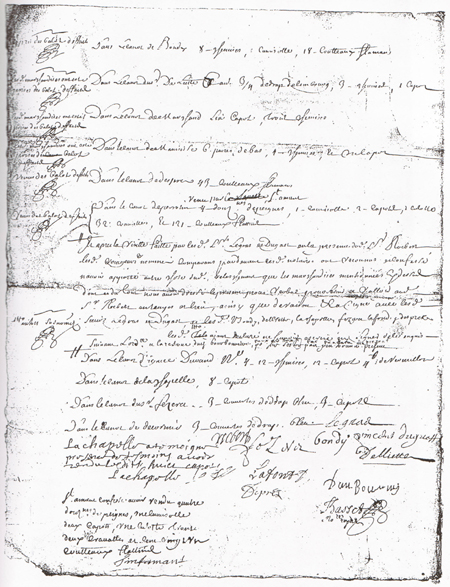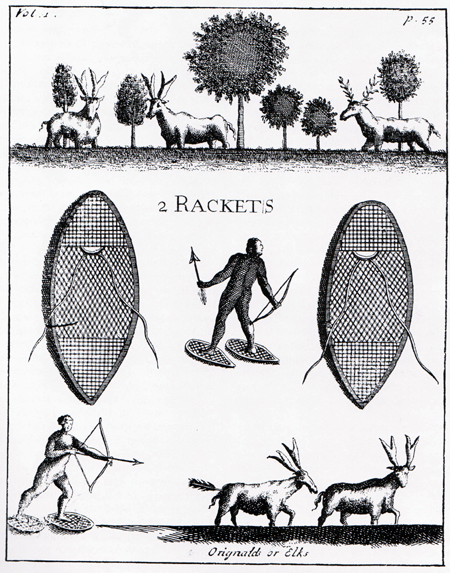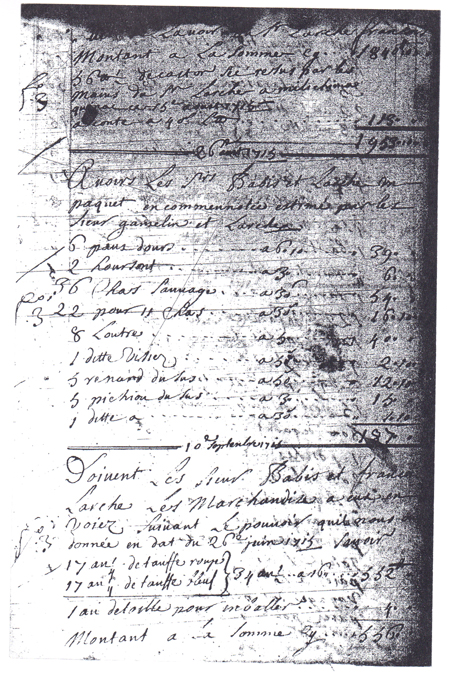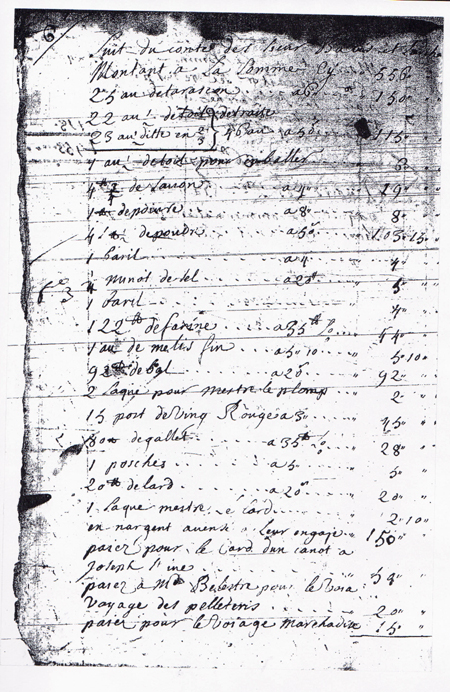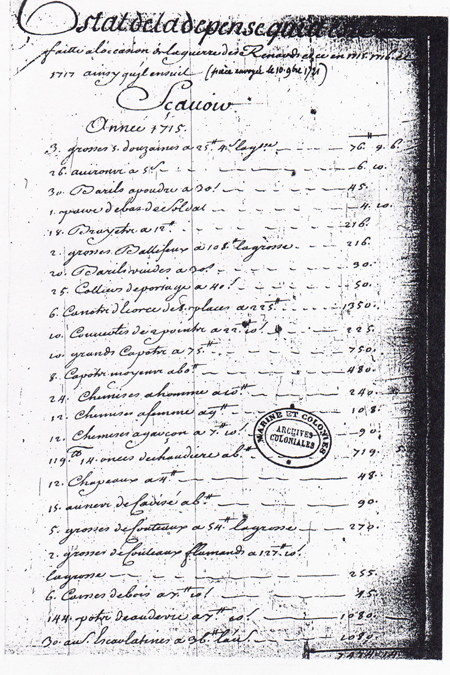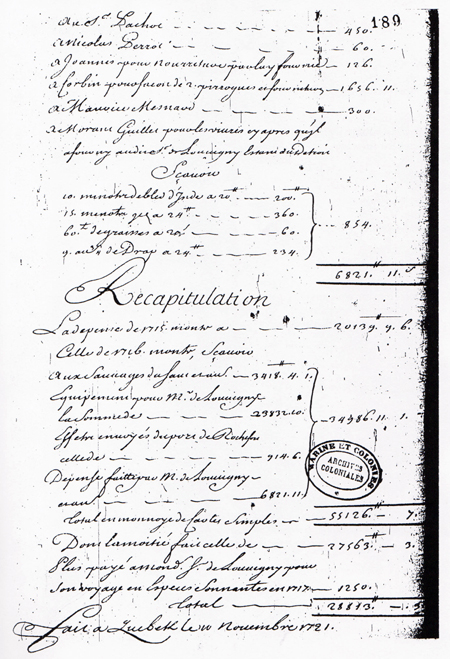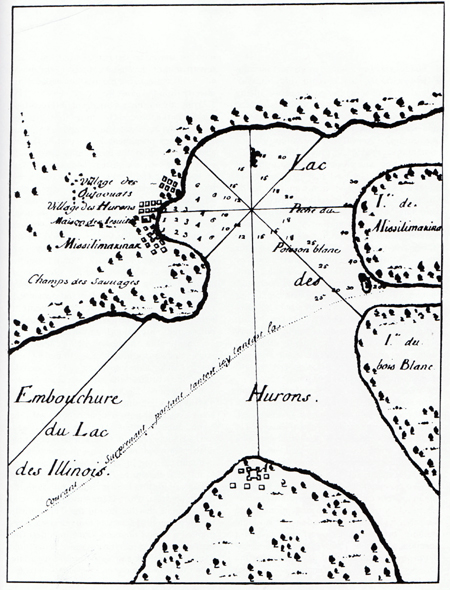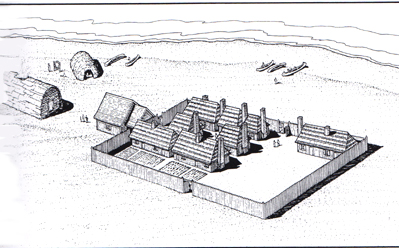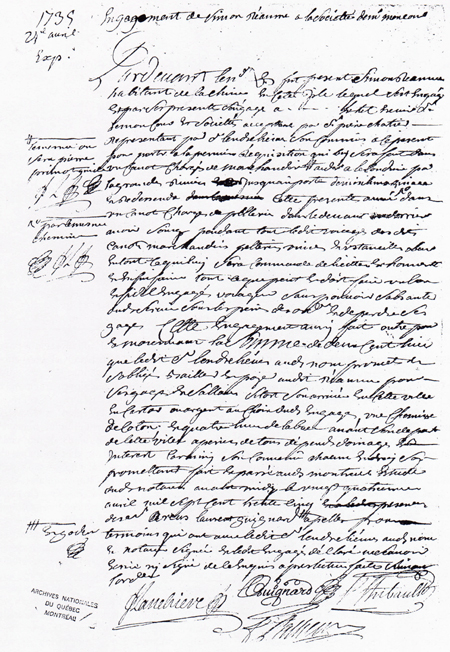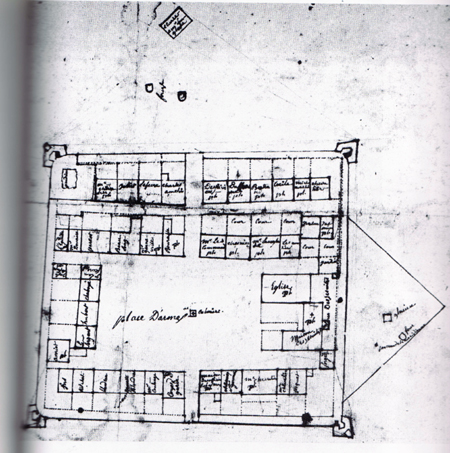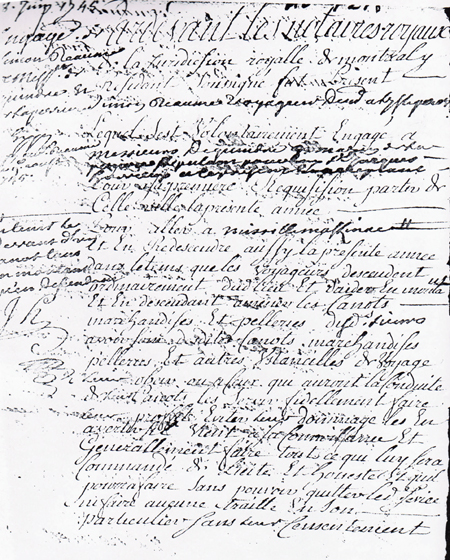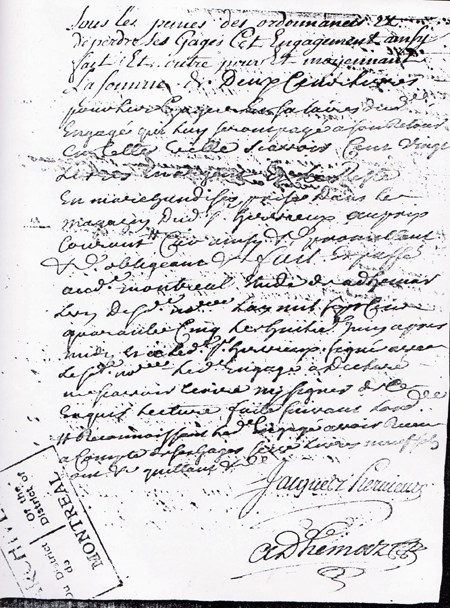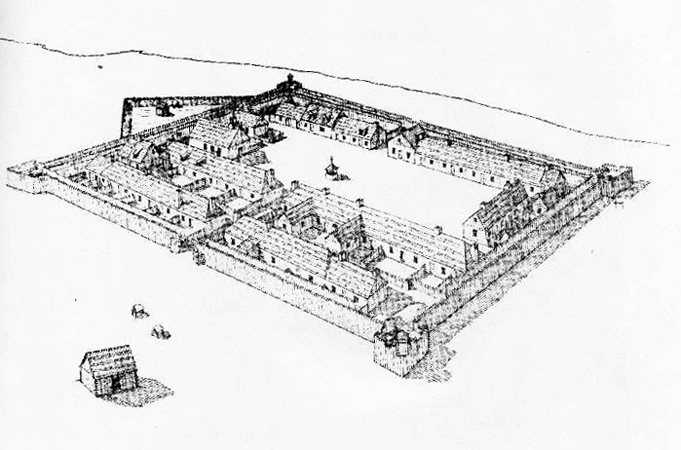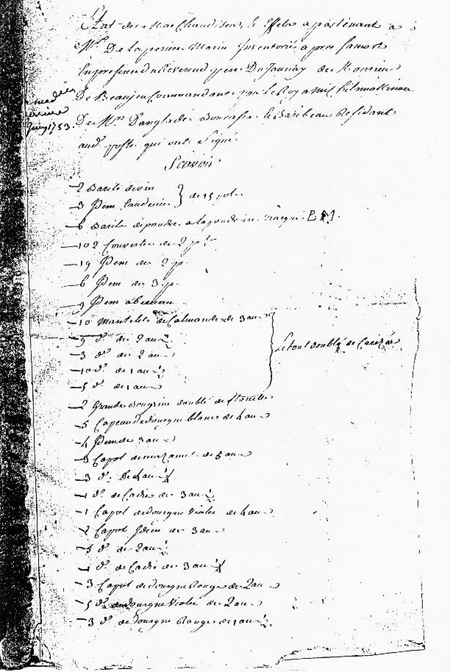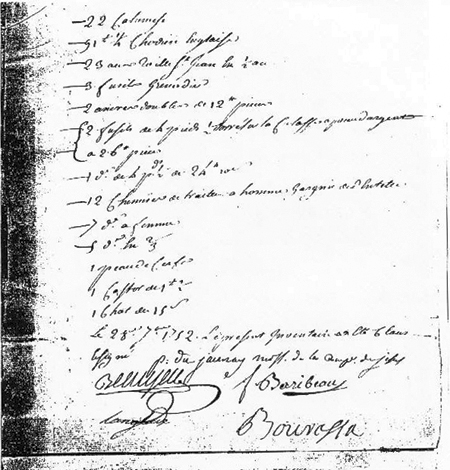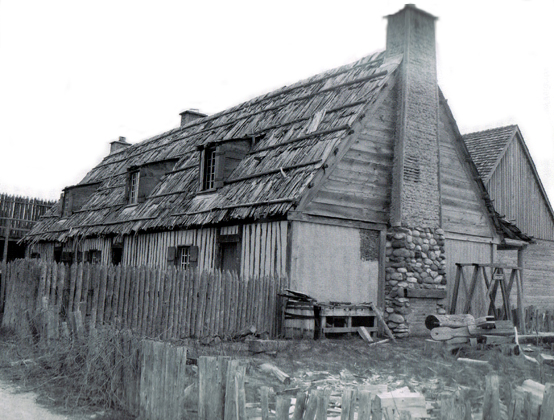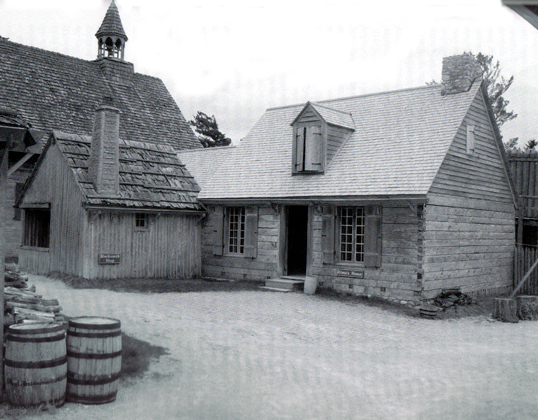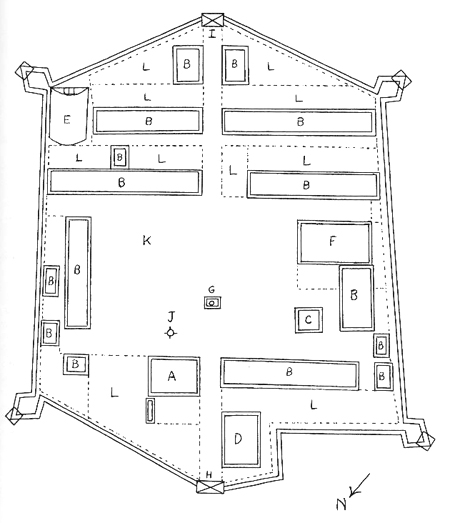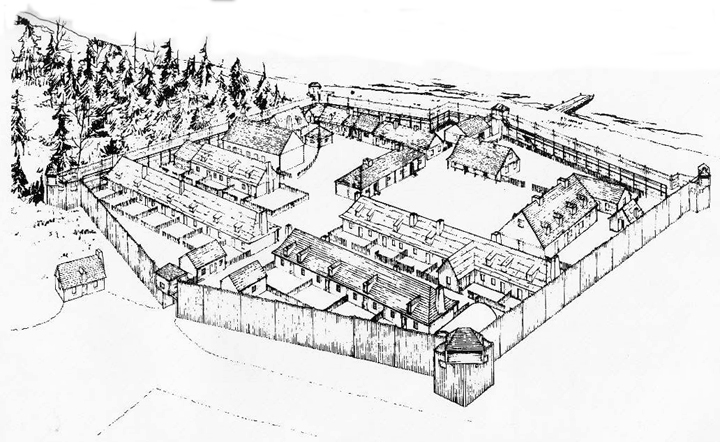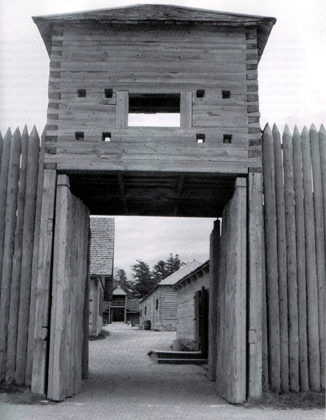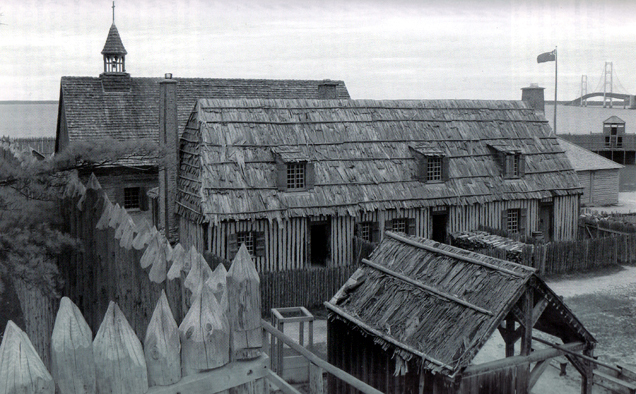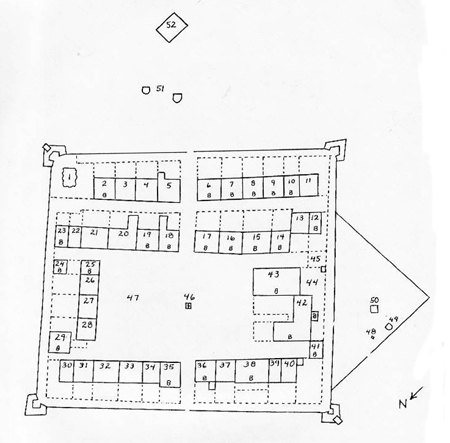
Figure 39. Lotbinière’s 1749 map of Ft. Michilimackinac, redrawn here to translate and clarify the officer’s labels. Broken lines indicate the old stockade walls, which had been left standing when the new outer enclosure walls and corner bastions were built; they also indicate the low picket fences surrounding the individual properties. Each structure is labeled with its owner or occupant, and in some cases with a letter B to indicate “Boards,” indicating that the roof of the structure was covered with split or sawn boards rather than with bark panels.
1. powder magazine, 2. Monsieur Chevalier, 3. Joliet, 4. Lefevre, 5. Charles Amelin, 6. Desrivière, 7. Dufresne, 8. Bertrand, 9. Cecile, 10. Michel Amelin, 11. Chevalier, 12. Jasmin, 13. Jiason (Giasson), 14. the Amelins, 15. Monsieur Langlade, 16. Chesnier, 17. Monsieur the Commandant, 18. Bourassa, 19. Monsieur Gonneville, 20. Beaulong, 21. Parent, 22. Monsieur Douaire, 23. L’Eguille (Daghuilhe), 24. Monsieur Lefevre, 26. Chaboyé (Chaboillez), 27. Hubert, 28. the Sergeant, 29. Amiot, 30. Ains (Ainsse/Hains), 31. Richot, 32. Blondeau, 33. Nanette Blondeau, 34. Monsieur Coulonge, 35. guardhouse, 36. house of the junior officers, 37. St. Germain (Adhémar crossed out), 38. Monsieur Chevalier, 39. Monsieur Chevalier, 40. Piquet, 41. blacksmith’s shop, 42. house of the Jesuits, 43. church, 44. yard of the Jesuits, 45. garden, 46. crucifix, 47. parade ground, 48. meridian post, 49. baking oven, 50. icehouse, 51. baking ovens, 52. stable of Monsieur Langlade.
